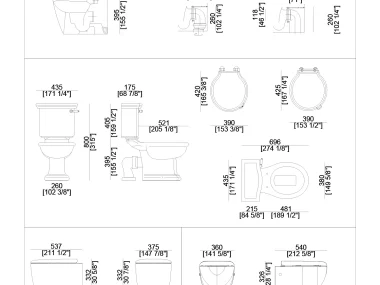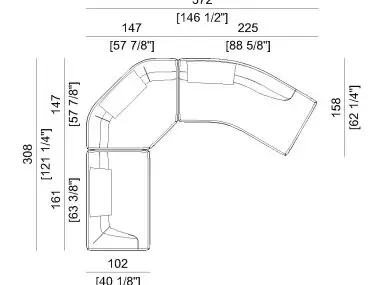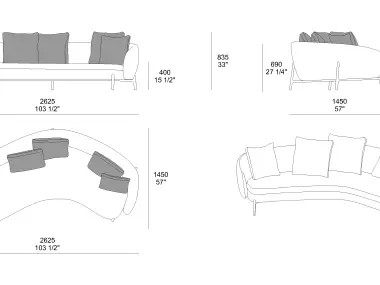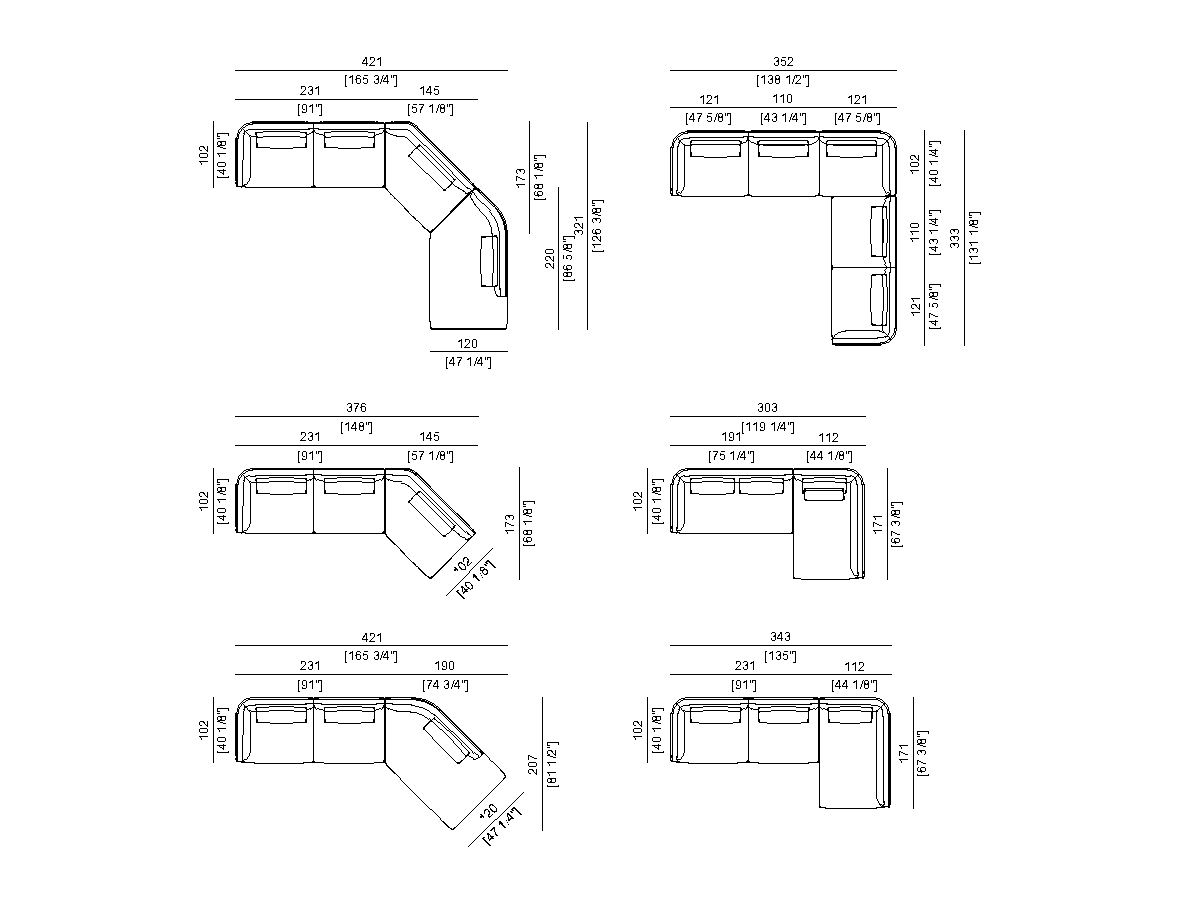Bathtub DWG Free Download – Top, Side, and Plan Views
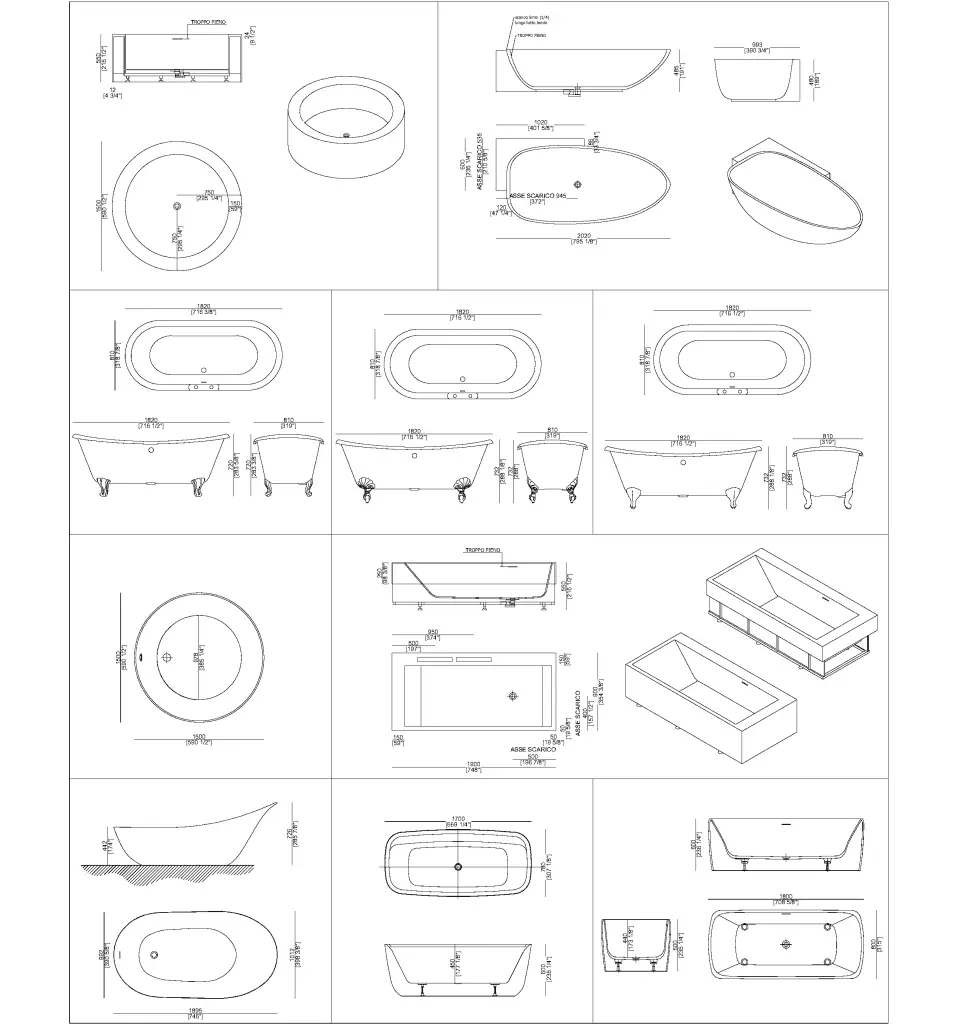
Detailed Bathtub DWG with Accurate Dimensions
This free Bathtub DWG block includes top view, side view, and plan view, featuring precise dimensions. It’s perfect for bathroom layout designs and architectural projects. The bathtub block is designed to integrate smoothly into any CAD plan, offering a sleek and modern design that fits both residential and commercial spaces.
